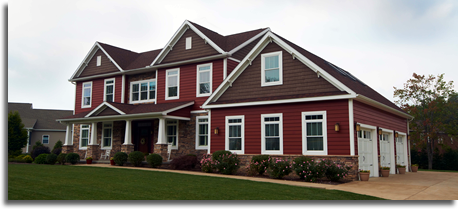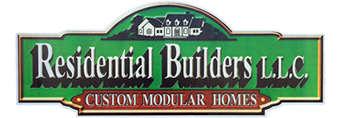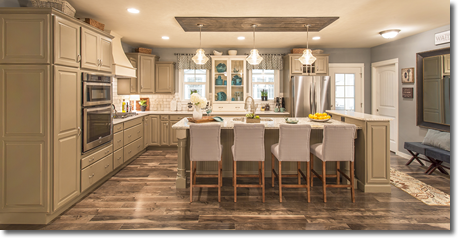Building Friendships, Not Customers
Go Ahead, Play Favorites
Hundreds of Floor Plans, Thousands of Options
With our Favorites System, you can virtually build your home right here online. Choose your favorite floor plans, colors & finishes and save them directly to your account. So go ahead, play favorites.
- Appliances
- Cabinets
- Countertops
- Flooring
- ...More!
Awesome, Free Stuff!
You like free stuff, who doesn't?! We also know you like looking at plans. So go ahead, request a free download our floor plans books.
Who We Are & What We Do
Residential Builders, LLC

Residential Builders, located in North Anne Arundel County Maryland, was founded in 2005 by Paul Nalley Sr. and Thomas Diggs. After seeing the quality and flexibility in design of the modular home industry, we were motivated to launch Residential Builders LLC. It is truly our desire to create custom home designs that will meet all your needs and build a quality product that will satisfy you and your family for generations to come. Read More
Featured Floor Plan
December House of the Month
The Davidson Two Story

The Davidson Two Story plan's modern farmhouse style will look great in any neighborhood. The compact plan is designed to fit on lots that will accept a 60' wide footprint including the integral, front entry garage. The first floor offers an open design with adjacent living, dining and kitchen areas. The kitchen features a functional peninsula bar and nice countertop prep area with a view of the back yard through double windows. A nicely sized master suite includes a large walk-in closet, spacious vanity and a full tile, walk-in shower. The second floor offers a full bath and two nicely sized bedrooms--each with walk-in closets. The second floor loft provides a second living area and access to bonus space over the garage that can be finished as a fourth bedroom, home office or hobby space. The Davidson can be a perfect plan for a growing family or for down-sizing, empty nesters who want room for company to visit..









